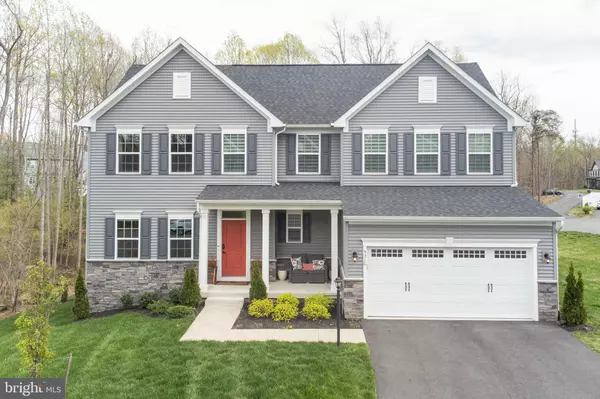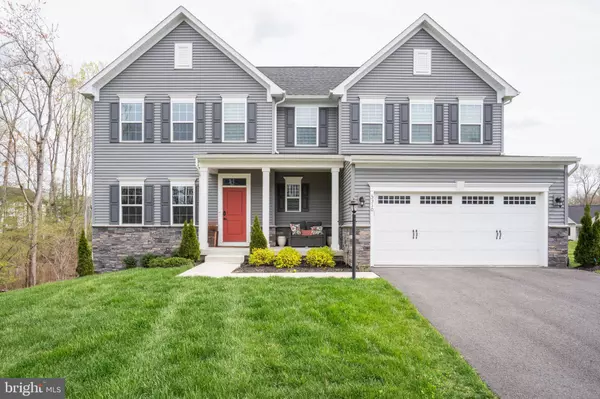For more information regarding the value of a property, please contact us for a free consultation.
Key Details
Sold Price $640,000
Property Type Single Family Home
Sub Type Detached
Listing Status Sold
Purchase Type For Sale
Square Footage 4,048 sqft
Price per Sqft $158
Subdivision Avalon Woods
MLS Listing ID VASP2024260
Sold Date 05/09/24
Style Colonial
Bedrooms 4
Full Baths 3
Half Baths 1
HOA Fees $41/mo
HOA Y/N Y
Abv Grd Liv Area 2,748
Originating Board BRIGHT
Year Built 2020
Annual Tax Amount $3,448
Tax Year 2022
Lot Size 0.611 Acres
Acres 0.61
Property Description
Welcome to Avalon Woods! Built in 2020, this stunning colonial offering luxury and comfort at every turn. With 3 levels, 4 bedrooms, 3 full bathrooms, and 1 half bathroom, this home provides ample room for family living and entertaining.
The lot is 0.61 acres one of the biggest lots in the community. The main level features a spacious office space perfect for remote work, an open-concept kitchen with a generous island, modern appliances, abundant cabinetry, and ample counter space. Adjacent to the kitchen, the inviting family room and convenient powder room complete the main level's offerings.
Upstairs, discover a tranquil retreat with 4 bedrooms and 2 full bathrooms, including a luxurious master bedroom with his and hers closets, main bathroom with double vanity. The expansive basement offers endless possibilities, with a recreational room, full bathroom, and a gym, providing space for relaxation and fitness pursuits alike.
Parking is a breeze with a spacious 2-car garage. Step outside to your backyard oasis, where you'll find ample space for outdoor gatherings, relaxation, and enjoying the hot tub under the stars.
Conveniently located just minutes from Plank Rd, this home offers quick access to I-95 and R-1, as well as being mere moments from Central Park and Downtown Fredericksburg. Welcome home to Avalon Woods, where luxury living meets everyday convenience! Ratified title preferred title company.
Location
State VA
County Spotsylvania
Rooms
Basement Walkout Level, Fully Finished
Interior
Interior Features Breakfast Area, Carpet, Ceiling Fan(s), Chair Railings, Combination Dining/Living, Crown Moldings, Family Room Off Kitchen, Floor Plan - Open, Kitchen - Gourmet, Kitchen - Island, Pantry, Primary Bath(s), Recessed Lighting, Stall Shower, Tub Shower, Walk-in Closet(s), Wood Floors, WhirlPool/HotTub
Hot Water Natural Gas
Heating Forced Air
Cooling Central A/C
Flooring Carpet, Ceramic Tile, Wood
Equipment Built-In Microwave, Dishwasher, Disposal, Dryer, Dryer - Front Loading, Exhaust Fan, Icemaker, Oven/Range - Gas, Refrigerator, Stainless Steel Appliances, Washer, Washer - Front Loading, Water Heater
Fireplace N
Window Features Double Pane
Appliance Built-In Microwave, Dishwasher, Disposal, Dryer, Dryer - Front Loading, Exhaust Fan, Icemaker, Oven/Range - Gas, Refrigerator, Stainless Steel Appliances, Washer, Washer - Front Loading, Water Heater
Heat Source Natural Gas
Laundry Upper Floor, Washer In Unit, Has Laundry, Dryer In Unit
Exterior
Exterior Feature Patio(s), Porch(es)
Parking Features Garage - Front Entry
Garage Spaces 2.0
Water Access N
Roof Type Architectural Shingle
Accessibility None
Porch Patio(s), Porch(es)
Attached Garage 2
Total Parking Spaces 2
Garage Y
Building
Lot Description Backs to Trees
Story 3
Foundation Concrete Perimeter
Sewer Public Sewer
Water Public
Architectural Style Colonial
Level or Stories 3
Additional Building Above Grade, Below Grade
Structure Type High,Tray Ceilings
New Construction N
Schools
School District Spotsylvania County Public Schools
Others
Pets Allowed Y
Senior Community No
Tax ID 23T1-22-
Ownership Fee Simple
SqFt Source Assessor
Acceptable Financing Conventional, Cash, FHA, VA
Listing Terms Conventional, Cash, FHA, VA
Financing Conventional,Cash,FHA,VA
Special Listing Condition Standard
Pets Description No Pet Restrictions
Read Less Info
Want to know what your home might be worth? Contact us for a FREE valuation!

Our team is ready to help you sell your home for the highest possible price ASAP

Bought with Christopher B Ognek • Q Real Estate, LLC
GET MORE INFORMATION





